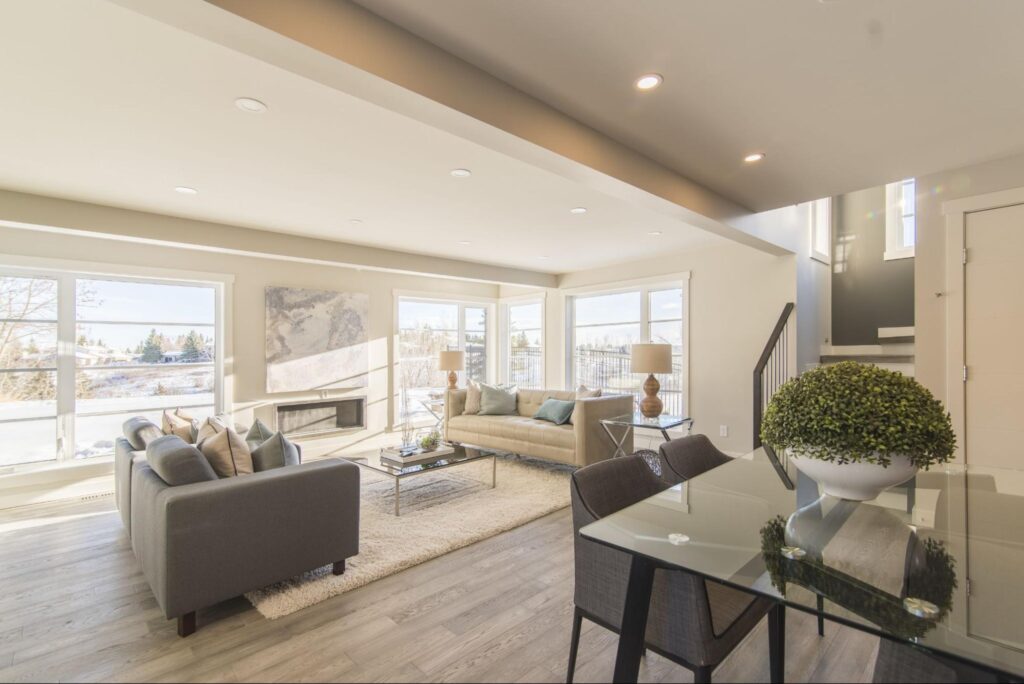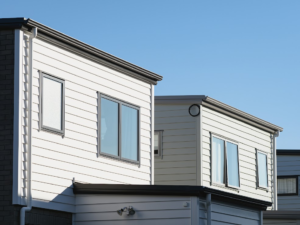Open floor plans are revolutionizing home design in 2025, offering a blend of functionality and modern elegance that appeals to homeowners and designers alike. These layouts break down traditional walls to create spacious environments prioritizing flow, connection, and adaptability. The growing popularity of open floor plans lies in their ability to meet diverse needs, from multi-functional spaces to energy-efficient solutions, while seamlessly blending natural light, modern materials, and advanced technology. Open floor plan ideas continue to evolve, shaping interiors that reflect contemporary lifestyles with timeless appeal.
Advantages of Open Floor Plans
Homeowners are increasingly choosing open floor plans because of their ability to enhance both functionality and aesthetics. These layouts offer a modern approach to home design, making spaces feel larger, brighter, and more inviting. Open floor plans are perfect for adapting to various needs, making them popular for families, couples, and individuals.
Enhanced Natural Light
Open floor plans allow sunlight to flow freely through the home, making interiors feel bright and spacious. Large windows and open spaces reduce the need for artificial lighting during the day, saving energy and creating a welcoming ambiance. The absence of walls ensures that natural light can reach even the farthest corners of the home. This advantage improves the overall mood and adds to the home’s visual appeal.
Improved Social Interaction
An open layout fosters connection by creating shared spaces where people can interact more easily. The seamless flow between the kitchen, dining, and living areas makes it easier for family members and guests to engage with one another. This design is especially ideal for hosting gatherings, as it allows the host to remain part of the activity while preparing food or drinks. Enhanced interaction leads to a more inviting and cohesive living environment.
Maximized Space Efficiency
Open floor plans eliminate walls and unnecessary barriers, making small or medium-sized homes feel larger. By combining multiple areas into one open space, homeowners can optimize the available square footage for functionality and style. Furniture can be arranged flexibly, allowing for multi-purpose zones that adapt to changing needs. This layout ensures that every inch of the home is utilized effectively without feeling cramped.
Greater Design Versatility
An open floor plan allows homeowners to experiment with different design elements and layouts. Furniture placement can be adjusted to suit preferences, and decor choices can flow seamlessly between areas. Open spaces also allow for the incorporation of bold design features, such as accent walls or statement furniture, to be easier without overwhelming the room. This versatility ensures homeowners can customize their space to reflect their personality and lifestyle.
Increased Home Value
Open floor plans are a sought-after feature in the real estate market, making homes more attractive to potential buyers. An open layout’s modern and spacious feel appeals to a wide range of preferences, increasing marketability. Buyers appreciate these layouts’ improved functionality, natural light, and design possibilities. Investing in an open floor plan can lead to a higher resale value and faster sales.
Seamless Indoor-Outdoor Connection
Open layouts often integrate indoor and outdoor spaces, creating a harmonious flow. Large sliding doors or expansive windows provide easy access to patios, gardens, or decks, expanding usable space. This connection enhances the home’s livability, making it ideal for entertaining or relaxing in a natural setting. Bringing the outdoors also adds to the overall aesthetic and tranquility.
Simplified Cleaning and Maintenance
An open floor plan makes cleaning more manageable, as there are fewer walls, doors, and confined spaces to worry about. The continuous layout allows for quicker and more efficient vacuuming, dusting, and mopping. A streamlined design also minimizes clutter, as homeowners are more likely to prioritize organization in open spaces. Simplified maintenance contributes to a stress-free and pleasant living environment.
Perfect for Multi-Functional Spaces
Open layouts support the creation of multi-functional areas that adapt to various activities. Combining a living room with a home office or integrating a dining area with a playroom becomes seamless. The flexibility of open spaces makes them suitable for growing families or individuals with changing lifestyle needs. This adaptability ensures the home remains functional and relevant over time.
Enhanced Energy Efficiency
Open floor plans can contribute to energy savings by promoting better air circulation and natural light distribution. Heating and cooling systems work more efficiently in open spaces, reducing energy consumption. Well-lit interiors minimize reliance on artificial lighting during the day, further cutting utility costs. These features make open layouts an innovative and sustainable choice for modern living.
Top Ten Trending Open Floor Plan Ideas for 2025
2025 ushers in a wave of creativity and innovation in interior design, with open floor plans taking center stage. These layouts redefine how spaces are used, creating seamless transitions, multi-functional zones, and a perfect balance between aesthetics and practicality. Designers craft open floor plans catering to modern lifestyles, integrating sustainable solutions, smart technology, and bold design elements. These trends highlight the potential to transform homes into adaptable, stylish, and efficient spaces. This year’s most exciting open floor plan ideas showcase ingenuity without losing sight of the need for functionality and comfort.
1. Blurring the Lines Between Indoors and Outdoors
Merging indoor and outdoor spaces creates a unified flow that enhances the overall living experience. Floor-to-ceiling glass doors and expansive windows bring natural light into interiors while offering uninterrupted views of outdoor spaces. The same flooring materials inside and outside ensure continuity and a seamless transition. Outdoor seating areas integrated with open-plan kitchens or living rooms expand usable space for entertaining and relaxation. Potted plants, natural wood accents, and water features add an organic touch, making the design harmonious. This trend encourages a connection with nature without sacrificing modern design elements.
2. Multi-Zone Living Areas
Breaking traditional boundaries, multi-zone living areas redefine functionality within open floor plans. By creating distinct dining, lounging, and working zones, spaces remain cohesive yet serve multiple purposes. Area rugs, furniture placement, and lighting fixtures subtly delineate these areas without walls. Modular furniture enhances flexibility, allowing homeowners to adapt layouts to changing needs. Built-in shelves or floating dividers act as visual cues, ensuring each zone maintains its identity while contributing to a unified look. This design approach maximizes versatility, especially in homes where space efficiency is a priority.
3. The Rise of Statement Kitchens
Statement kitchens are becoming the focal point of open floor plans, blending style with functionality. Bold cabinetry colors, oversized islands, and high-end finishes elevate the kitchen’s presence within the home. Open shelving and glass-front cabinets add depth and visual interest while maintaining accessibility. Integrated appliances and concealed storage keep the design sleek and clutter-free. Pendant lighting and unique backsplashes are eye-catching elements that tie the space together. These kitchens invite interaction, turning meal prep into a social experience while enhancing the home’s aesthetic.
4. Bold Accent Walls in Open Layouts
Adding an accent wall is a popular way to bring personality to open floor plans without disrupting the flow. Painted walls in vibrant hues or wallpaper with intricate patterns create focal points that stand out. Textured materials like brick, wood paneling, or stone add depth and warmth to the space. Accent walls help define specific areas in an otherwise open space, such as a living room or dining zone. Complementary decor elements, like art or lighting, can enhance the wall’s impact and tie it into the overall design. This trend allows homeowners to inject individuality into their layouts while maintaining cohesion.
5. Integrated Smart Technology
Smart technology seamlessly integrates into open floor plans, enhancing convenience and functionality. Voice-controlled devices manage lighting, temperature, and entertainment systems, making adjustments effortless. Built-in speakers and smart televisions blend into the design, ensuring a clean and organized appearance. Automated blinds and lighting systems adapt to the time of day, creating ambiance and optimizing energy use. Hidden charging stations and cable management keep surfaces clutter-free, maintaining a modern aesthetic. These advancements contribute to building a home that feels intuitive and future-ready while complementing the open layout.
6. Sustainability in Design
Sustainable features are at the forefront of open floor plan ideas, reflecting a commitment to eco-conscious living. Reclaimed wood, bamboo, and recycled materials are commonly used for floors and furniture, combining beauty with environmental responsibility. Energy-efficient windows reduce energy costs and regulate indoor temperatures. Incorporating green walls or indoor gardens improves air quality while adding a refreshing touch to interiors. LED lighting and solar-powered appliances further enhance the home’s sustainability. These thoughtful choices ensure open floor plans are beautiful, environmentally friendly, and cost-efficient.
7. Invisible Boundaries with Lighting
Lighting is pivotal in defining spaces within open floor plans without physical barriers. Pendant lights above dining tables and chandeliers in living areas create distinct zones while adding visual interest. Recessed lighting and LED strips highlight architectural features, ensuring the entire space feels cohesive. Dimmable options allow spaces to transition between functional and ambient lighting. Floor and table lamps enhance the decor while serving as subtle markers for different areas. This approach blends practicality and design, ensuring every part of the open layout is functional and inviting.
8. Elevated Home Offices
The growing demand for remote workspaces has transformed home offices into integral parts of open floor plans. Floating desks and built-in shelving make home offices both stylish and functional. Dividers such as screens or plants provide privacy without enclosing the area. Statement chairs and custom lighting add personality, elevating the workspace’s overall design. Strategically placing the office near windows ensures access to natural light and views, boosting productivity. This trend makes home offices a harmonious part of open layouts rather than an afterthought.
9. Layering Textures for Depth
Layered textures bring richness and dimension to open floor plans, preventing spaces from feeling flat. Soft textiles like area rugs and upholstered furniture contrast beautifully with hard surfaces like wood and metal. Natural materials like stone, woven accents, and leather add visual interest and a sense of warmth. Curtains and cushions in varied fabrics and patterns create a cozy yet sophisticated atmosphere. Mixing textures ensures the design feels dynamic, even in minimalist spaces. This approach allows homeowners to experiment with materials while maintaining balance and harmony.
10. Centralized Social Hubs
Social hubs are becoming the heart of open floor plans designed to foster connection and interaction. Large seating arrangements around coffee tables or fire pits create inviting gathering spaces. Kitchen islands with bar seating encourage casual dining and conversation. Built-in entertainment areas with comfortable seating are perfect for movie nights or game days. Adding unique features like a minibar or display shelves personalizes the hub and makes it a focal point. These hubs blend seamlessly into the overall layout, enhancing the home’s functionality and appeal.
Open Floor Plans Remaining a Timeless Design Trend
Open floor plans continue to adapt to modern needs, offering unmatched functionality, flexibility, and aesthetic appeal benefits. These layouts amplify natural light, encourage social connection, and incorporate innovative features like smart technology and sustainability. Their ability to cater to diverse lifestyles makes them popular among homeowners seeking style and practicality. Open floor plans effortlessly combine contemporary living with a lasting sense of elegance and adaptability.
Visit our Build All Construction Inc. blog today to explore more inspiring ideas and expert insights on open floor plans.







