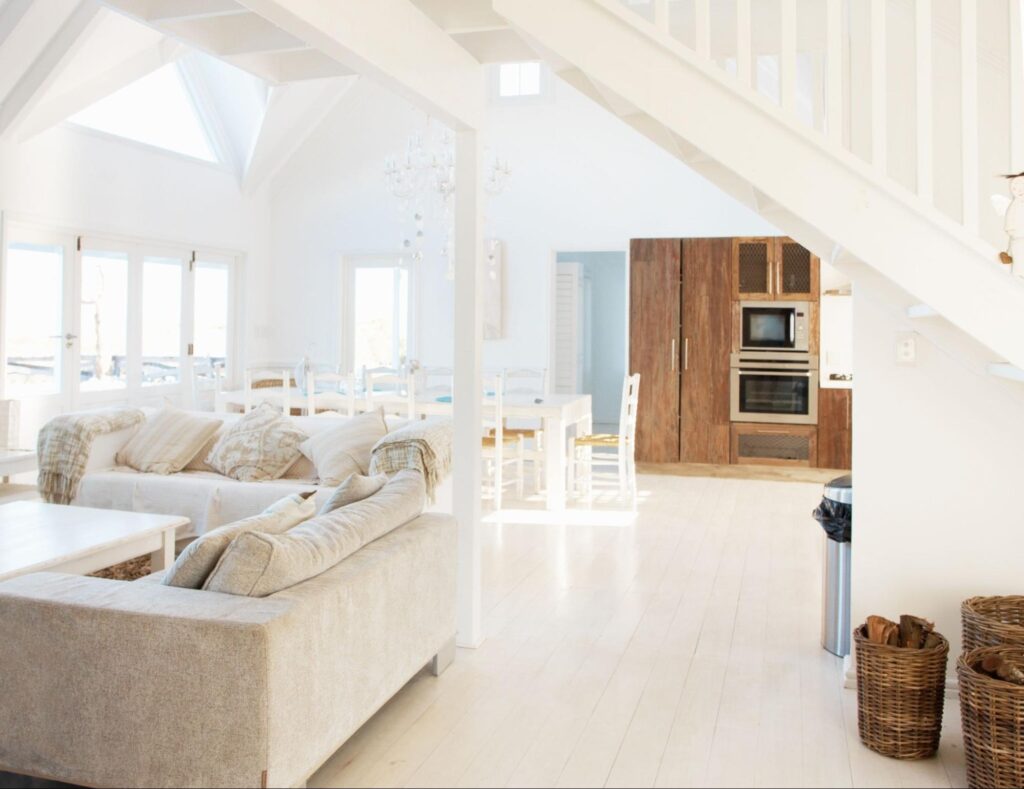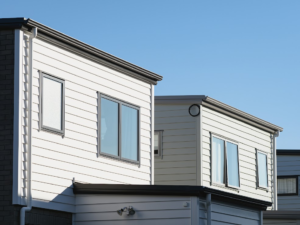Living in a small home or apartment can be challenging, especially when making the most of limited space. However, with the right floor plan ideas, even homes with limited space can be transformed into functional, comfortable, and stylish living areas. Creative and innovative design solutions can unlock your home’s full potential, making it more spacious and organized. The following are practical and actionable strategies for maximizing space in tiny houses and apartments, focusing on smart floor plan ideas tailored to your needs.
Open Concept Floor Plans for Small Homes
Open-concept floor plans can make small homes feel significantly larger by removing unnecessary walls and creating a seamless flow between spaces. This design approach enhances light distribution and improves traffic flow, making your home more functional and inviting. Combining different areas of your home can create a more open and versatile space.
Merging Living and Dining Areas
Combining the living and dining areas in a small home is a great way to create a multi-functional space that can be used for various activities. This design eliminates the need for separate rooms, making the entire space feel larger and more cohesive. Using furniture that serves dual purposes, such as a dining table that transforms into a workspace, maximizes the area’s utility. Additionally, the open flow between the kitchen and living area enhances the overall sense of space and makes entertaining more enjoyable.
Kitchen and Living Room Combination
Integrating a kitchen and living room is another effective way to save space in a small home. This design opens up the area and encourages social interaction and family bonding, allowing everyone to be part of the conversation while cooking or relaxing. A kitchen island can serve as a natural room divider, offering additional storage and counter space while maintaining visual continuity between the two areas. Keeping the design cohesive with similar color schemes and materials helps create a harmonious look throughout the home.
Multi-Functional Furniture in Small Spaces
Multi-functional furniture is essential for maximizing space, allowing you to do more with less. This trend is becoming increasingly popular, with various stylish and practical options catering to different tastes and needs.
Sofa Beds and Futons
Sofa beds and futons are classic examples of multi-functional furniture that can significantly enhance the utility of a small space. These pieces allow you to transform your living room into a guest room without needing extra space for a dedicated bedroom. Modern designs are available in various styles, ensuring they blend seamlessly with your existing décor. Placing a sofa bed in a central location, like the living room, ensures it can be easily accessed and used whenever needed.
Expandable Dining Tables
Expandable dining tables adapt to your needs, whether dining alone or hosting guests. These tables are compact when not in use but can be expanded to accommodate more people, making them ideal for small kitchens or dining areas. Expandable tables come in various designs, and you can find one that complements your space without overwhelming it. Additionally, these tables help maintain an open feel in your home, as they can be tucked away when unused.
Wall-Mounted Desks
Wall-mounted desks are perfect for tiny homes, providing a functional workspace without wasting valuable floor space. These desks fold up when unused, freeing up the area for other activities. Adding shelves above the desk for extra storage further enhances its utility, making it a practical solution for creating a home office in a small apartment. Wall-mounted desks allow you to have a dedicated workspace without compromising on space or style.
Vertical Space Utilization
Walls and high ceilings can offer additional storage and display opportunities, helping to keep your home organized and clutter-free. Vertical storage solutions can be both functional and stylish, adding to the overall aesthetic of your space.
Floor-To-Ceiling Shelves
Floor-to-ceiling shelves are an efficient way to use vertical space for storage and display. These shelves can hold books, décor, and everyday essentials, keeping them easily accessible yet off the floor. This approach maximizes storage space and helps reduce clutter, creating a cleaner, more organized environment. Additionally, floor-to-ceiling shelves can serve as a feature wall, adding character and interest to your home.
Lofted Beds
Lofted beds create additional space for various uses, such as a study area, a lounge, or even extra storage. Modern lofted bed designs are aesthetically pleasing, blending functionality with style to create a unique and practical bedroom layout. Under-bed storage further enhances this area’s usability, ensuring that every inch of space is used well.
Hanging Storage Solutions
Hanging storage solutions, such as hooks, racks, and baskets, keep items within reach without taking up counter or floor space, helping to maintain a tidy and organized home. Combining hanging storage with open shelving adds even more utility, allowing you to store and display items visually appealingly. This minimalistic approach to storage is both practical and space-saving, making it ideal for small homes.
Zoning and Partitioning in Open Floor Plans
Creating distinct zones is essential to maintaining functionality and organization, even in an open floor plan. Zoning and partitioning help define different areas within a space, ensuring each zone serves its intended purpose.
Use of Rugs and Carpets
Rugs and carpets are excellent ways to delineate different areas within an open floor plan. Using contrasting textures and colors can create clear distinctions between zones, such as living and dining areas. This method helps maintain the space’s open feel while adding a sense of coziness and warmth. Additionally, rugs can absorb sound, making the space quieter and more comfortable.
Portable Room Dividers
Portable room dividers offer flexibility and convenience, allowing you to create privacy or separate zones as needed. These movable and removable dividers are ideal for small spaces where permanent walls would be impractical. Many designs also double as storage units or decorative elements, adding functionality and aesthetic appeal to your home. Portable dividers are a practical solution for maintaining an open layout while providing defined areas for different activities.
Curtains and Sliding Panels
Curtains and sliding panels provide temporary divisions between spaces without permanent alterations, making them perfect for tiny homes. With several styles and materials available, you can choose curtains or panels that complement your décor while serving a functional purpose. This method allows you to create flexible spaces easily adapted to suit your changing needs.
Light and Color Considerations in Small Spaces
Light and color choices can make a room feel larger, brighter, and more inviting, enhancing the overall atmosphere of your home. By understanding how light and color interact, you can create a space that feels open and airy, regardless of size.
Using Light Colors to Enhance Space
Light colors can reflect more light, making spaces appear more extensive and open. Neutral tones like whites, creams, and light grays are particularly effective in creating an airy atmosphere. Light-colored furniture and décor can enhance this effect, making the room feel cohesive and spacious. Keeping the color palette consistent throughout the space helps maintain a sense of continuity and openness.
Maximizing Natural Light
Natural light is valuable in small homes, making spaces more expansive and less confined. To maximize natural light, consider using sheer curtains or blinds that allow sunlight to filter through without obstructing the view. Strategically placing mirrors around the room can also help reflect light, brightening dark corners and making the space feel larger. Keeping windows unobstructed and free from heavy drapes ensures natural light can flow freely into your home.
Strategic Lighting Solutions
Strategic lighting solutions can create depth and dimension in small spaces. Layered lighting, which includes a mix of recessed lighting, floor lamps, and pendant lights, can add warmth and ambiance while highlighting different room areas. Placing lights in dark corners helps open up the space, making it feel more extensive and more inviting. Dimmers are also helpful for adjusting the lighting to suit different moods and activities, allowing you to create a versatile and adaptable environment.
Small Space Storage Solutions
Smart storage solutions can help maintain a clutter-free environment while keeping your belongings organized and easily accessible. The key is choosing functional and aesthetically pleasing storage options to blend seamlessly with your home’s décor.
Under-Furniture Storage
Under-furniture storage is an effective way to use often-wasted space in tiny homes. Storage boxes or baskets can be placed under beds, sofas, and other furniture to keep items out of sight yet easily accessible. Furniture with built-in storage compartments, such as ottomans or benches, offers an even more integrated solution.
Hidden Storage Options
Hidden storage solutions, such as built-in cabinets and secret compartments, are ideal for maintaining a clean, uncluttered look in small spaces. These solutions blend with the décor, making them unobtrusive yet highly functional. Hidden storage is perfect for stowing away less frequently used items, ensuring your home remains tidy and well-organized.
Personalizing Small Spaces
Incorporating wall art, personal mementos, and décor items into your space adds personality and charm. Choose pieces that complement your home’s color scheme and style to create a cohesive look. Minimalistic décor can keep the space from cramming, while strategically placed mirrors and reflective surfaces enhance the sense of space. Consider rotating your décor items seasonally to keep your space fresh and inviting. Carefully selecting pieces that resonate with you can create a space that is not only functional but also uniquely yours.
Transform Your Space With Expert Help
Crafting a home that perfectly suits your lifestyle and maximizes every inch of available space is an art that combines creativity with strategic planning. By embracing smart floor plan ideas, integrating multi-functional furniture, and utilizing vertical space, you can transform even the smallest homes into comfortable, stylish, and highly functional living environments. However, achieving the best results requires more than good ideas; consulting with professional home improvement services might be beneficial. These experts can help you bring your vision to life, optimizing every aspect of your home for beauty and practicality. With the right combination of innovative design and expert assistance, your small space can become a personalized haven that perfectly fits your needs.
Find additional insights on maximizing your space at the Build All Construction, Inc. blog.







